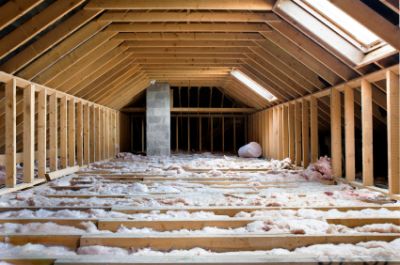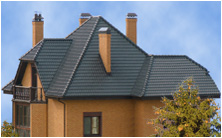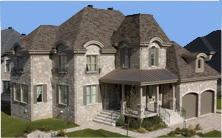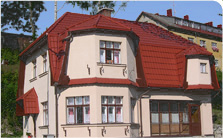Reconstruction of the loft and penthouse unit
Reconstruction of the loft and penthouse unit
A person who submits the idea of using space that is under the roof was a French architect Francois Mansart. His name is now permanently sounds in the designation of premises that are fully or partially inside like a gable roof rafter.

Initially they were used as space for workshops, rooms for servants or under storage. But in the 40 years of the last century there was a revolution of attics as got a big problem of housing in big cities. It was then actively began developing lofts - with the installation of lighting, heating and ventilation.
Recently, this issue has gained urgency even in our country. Gradually, the model design, the construction of individual houses and summer cottages of waste, which led to an increase in the number of pitched roof and attic space used for buildings for housing, and this has become a kind of rule. In the attic, depending on the size of the house and the steepness of the roof can create one or two rooms that can be or workshops, or a room for training or recreation, etc.
Constructive solutions
Creating a fully landscaped attic during the construction of new homes did not cause any difficulties. Work on the construction of the attic is performed concurrently with the general design of a dwelling house, ie, loft equipped and made finishing work properly. All finishing materials, as usual, are used respectively that were used in the equipment of the first floor.
It is quite another for the construction and facilities at blagoustraivanii already finished and operate the home. During the planning problems there are a number of design, which include - strengthening the floors, stairs and the device ensuring reliable and high-quality thermal insulation of walls and roofs. Strengthening the rafters and all the floors done with the help of triangular trusses that are made mostly of wood. They are mounted on the roof with ease consists of separate elements. To connect these elements use metal gear plate that nailed on both sides of the tree. Experience shows that this design is very reliable and fairly durable. It is economically advantageous and convenient for the most complex roofs, where in the supporting structures include several elements.
If the house is newly built and rafters with a little cosmetic revision will be complemented by an element of interior decoration, you will not be given a room of uniform style.
The simplest way to handle the walls will be in the skin lining the space between the rafters, or sheets of drywall, wall panels, plywood. A rafter opened pinoteksom a dark varnish. On top of insulating and soundproofing mother-to-floor beams nailed boards that will be part of the wooden floor penthouse.
To loft may be used in cold season, is effective enough to fill the space between the rafters insulation - foam, mineral wool , etc. penopoliuretanom Under this option covering from wood-chip boards or boards will be produced over the insulation, which creates a smooth wall. The surface is treated, and made shpatlyuetsya pasting wallpaper or painted with oil or latex paint.
Lighting
Particularly important element for lighting the attic will be a window , which often cut through the roof or placed in a vertical end wall. Openings for light in the roof have a greater bandwidth of light than in the vertical walls, because such windows are especially attractive in areas where conventional light-day low. When it is necessary to reduce light exposure, provides sun protection in the form of blinds or thick curtains.
Quite sufficient to light when the total size of the window will be at least 15% of the total floor area. Moreover, we have shown that window gazing into the sky will give 45% more light than, then that is located in the butt at home, having the same amount. The window can be set low enough - at 90-100 cm, respectively, and have a good overview, but the ideal is considered to be the location of the window at a distance of 190-210 cm from the handle to open the floor. Windows can be done independently, but, of course, better if they will be produced at the plant. At this point you can select the window to the attic, respectively, for all types of roofs with a slope starting at 15 °.
Windows for the attic have a greater safety in operation. Produce them from the tree using aluminum plates for the outer surface, and for the glass used tempered glass, which have increased resistance to mechanical stress - they have the ability to not only keeping the castle, but ... rockfall. During the manufacture of glass has the ability to install impact-resistant, absorptive, or reflex glass. Elements from a tree outside the window (glued pine wood, held a special processing method) are protected from exposure to the outside aluminum with polyester coating, which is quite resistant to the environment.
The window is fixed in position by a special lock ajar. It can be rotated using hinge transom at 180 °. Reliability seal does not allow that in the space penetrated by moisture or dust.
In addition to the attic windows there is a wide selection of accessories. Blinds allow full control over the direction of the produce and the amount of light that penetrates into the room. Do blinds with outer side there termootrazhayuschee coating that makes it possible to keep warm in winter, and reduces its number of summer. For heating premises sunlight blinds turn out the room termootrazhayuschim coating, but in order to keep warm - inside. Curtains will create comfort and with their help is regulated by the number of incoming light into the room. The most effective means of protection from very hot sun - shades. They make it possible to reduce the amount of heat by 60%. Awnings sowing the sun's rays before they reach the window. At the same time the material that consists of a fine grid will be transparent to the eye and generally did not affect the form that opens the window. Mounting Marquis is going on outside, and their adjustment is easily done from the inside. When not in use, they are contracted and tucked under the top pad window.
Heating
To create a loft full of premises need heating, which has its own complexity and features. When the house has electricity, heating and plumbing facilities, the problem does not arise: just take it all on the top floor.
The problem posed when it is all missing, and there is an individual decision of this question. This may be a small stoves, fireplaces, gas convectors. Selection of power is performed taking into account possible heat, floor space, the level of thermal protection.
Furniture
Since the attic space is limited, since it is limited to construction of floors and roof slope, there shall be an individual selection of equipment and furniture. They are characterized by compactness, simplicity of design, versatility and ease of use. The presence of inclined planes at the ceiling and the various niches provide an opportunity to apply built-in, suspended beds, as well as bunk beds for children, various types of pull-out cabinets, workbenches with lifting lid, etc.
The central space of the attic it is desirable to provide a passage. Then you can move around in full view. Space is left free between the floor and sloping roof is used as storage cabinets hozpredmetov and bedding or as a storeroom. Their length will be equal to the distance between the sloping rafters. These sliding doors niches can lean down and can be made of wooden slats, which through-holes to each other make it possible to ventilate the bed rest underwear. You can make installation shelves for books, personal hygiene items, lamp at the top of the couch or a mattress beside the bed. Shelves hold better in the form of ledges. They are attached to the planes of the walls using special wood or metal parts.
If the attic space is used for the workshop, it can have lighting that will go out the window built in the roof. Desktop preferably non-standard sizes. Its width should be no less than 110-120 cm in this case, when a person comes to the table it will not hurt the inclined plane ceiling or window. Cover the table must have a height of 75 cm from the floor. Above the table you can build a special shelf that will be used for storage of work tools or the necessary parts and structures. They are installed by up to 220cm, commensurate with the growth of man. People that work for such a table should be free to take things lying on the shelves without the use of stools, stands, etc.
Berths, which takes into account the layout of the attic, in other matters, like the rest of furniture, the best place in the longitudinal mill, which has a height of sloping ceiling to the floor 1,8-2 meters comes close to the walls of longitudinally uncomfortable, because you can hang your head about the upper part of the ceiling that has a slope, and because the area is located along these walls are mainly used for beds and chairs.
If the attic is used as a general or a living room, the area where lunch will be held should be glazed or open shelves, niches (glass in them apart). In a place where the slope of the roof is coming to the floor, these shelves are used as a buffet where you can store different dishes or other items that are used in household appliances. Usually, the placement of built-in furniture and special equipment is chosen accordingly to individual conditions, we have the attic room.
Most domestic and foreign firms allow developers a lot of options in using the dead zone under the roof. There is a special movable furniture: a variety of boxes or other containers for storing tools, a variety of accessories, etc. This equipment is convenient to use, economical and at the same time, it will decorate the interior of your attic.
Making
During the interior design is desirable to choose a light tone for finishing the interior, as if a light finishing room, it seems more spacious and you do not feel the pressure of walls in such a confined space.
Over each functional area in the rooms set lighting than with their help achieve the impression that the room has increased in size.
Will complement the room curtains, carpet, curtains and various decorative items. With their help, we reach the "heat" the room, and visually room gets bigger.
Source: kvartirakrasivo.ru





