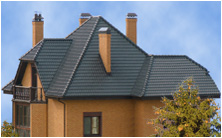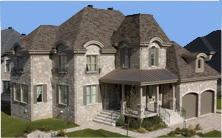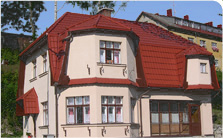Attic ladder: simple and functional
Attic ladder : simple and functional
Some people appreciate the living space around them and do not seek to obstruct it unnecessary things. Another important feature of each object. But most want to combine with one another, such as in the arrangement of the stairs to the attic or the attic. As is known, stationary design quite heavy and take up much space. And to wear over a ladder ever get tired of even the most patient person. In these cases an ideal option would be sliding and folding attic stairs, recessed into the ceiling. When folded, they are absolutely invisible, do not disturb the harmony of interior and insulated with modern materials and sheathed hatch seals allow the circuit to keep heat in the house even during the cold season. To give effect to this ladder, it is enough to pull the ring locking device.
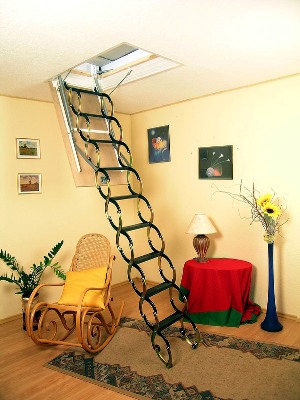
Types of ladders
In the world of the most widely used three types of attic ladders: deck (or lever), scissor (or kleshnevidnye) and sliding (or telescopic), which consist of two or more sections, in the process razdvizheniya overlapping. Decomposed, they can both manually and through the actuator. In the folded structure is a compact unit that hides in the ceiling recess. Mobility transformation from a working condition in the folded and vice versa is determined by the principles used conversion forms embedded in the configuration of products.
Scissor stairs more often referred to as ladder pantographs, drawing an analogy with the tram lift point of a form the sliding of a parallelogram. Such designs are added to the type of accordion in the hatch. In factored form they resemble the four pairwise intersecting sine wave with transverse steps.
Multifinger mechanism of stairs to working condition extends through the spring adjusting device and the process of folding. To open the hatch, it should pick up a special pin with a hook at the end of the loop lock. A similar procedure is carried out with the first step, equipped with a ring. As a result of ladder "slide" down an inclined surface formed by ceiling cap. For the safe use of ladders fixed spring focus, not allowing spontaneous folding.
Use a scissor design for purpose is possible only after careful adjustment for the height of the room or hallway. For this purpose, the side lever openings are provided, where moving mount.
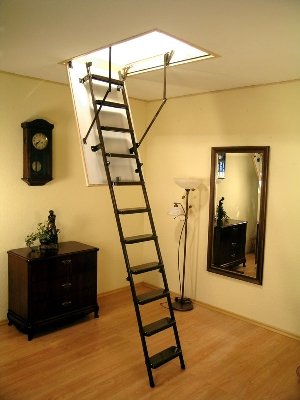 Folding ladder in its configuration reminiscent of folding rule, and people with great imagination - grasshopper legs. The design of their fairly simple: 3-4 interconnected sections, the first of which is mounted on a hatch, and the remaining are put through a spring mechanism.
Folding ladder in its configuration reminiscent of folding rule, and people with great imagination - grasshopper legs. The design of their fairly simple: 3-4 interconnected sections, the first of which is mounted on a hatch, and the remaining are put through a spring mechanism.
Their main feature - the large forces generated by spring, in connection with what appeared rule: to dismantle the fastening elements are allowed only if a tightly sealed hatch.
To delete a ladder, you need a long stick with a hook to seize on the hatch ring or cord and pull down, or open the lock. Going to this design as follows: fold two knees, and then they are pushed slightly upwards. Pre-release latch must be open. Further stairs themselves "fit" into the hatch, and the lid automatically closes.
A standard set of lever design includes three knee. But if necessary you can add a fourth, which is located between the last and penultimate sections. Provided for mounting the connecting loops.
If the scissor stairs are made entirely of metal, folding models and make more out of wood. Regardless of the type of material used each stage linkage design can withstand a weight of 150 kg.
In the ladder with a telescopic type joint segments usually differ in length. Only two segments, which provides more reliable product. The first part of the design has a standard length that is comparable to the size of the ceiling box, and a second longer so that even in the folded form of "present" in the room.
When you open the attic hatch, the lower segment slides over the top. Upon reaching the floor he lapped fixed with a short part of it. The length of the overlay depends on the height of the room, most of all he has from 9 to 12 steps.
The possible disadvantages associated with the need to place the ladder in predcherdachnom room are offset by an instantaneous reduction in the design operating condition and an equally rapid folding her. In addition, this kind of products capable of withstanding heavy loads than the lever model.
Materials
The basic material for the manufacture of attic ladders, usually a pine tree. Although the market is increasingly common combination of wood and metal profiles. Such combinations can achieve the optimum ratio of strength and weight: the steps are made of pine, and guides - from metal. Metallic components of structures usually have plastic parts that can not tolerate the friction of metal on metal.
As already mentioned, and pure metal stairs. Their details are attached with threads, as well as permanent joints, which result from rolling. Different stages of such ladders corrugated surface. In the grounds stands usually provides removable plastic inserts that prevent sideslip.
Metal structures with no problems withstand a load of 250 kg. They can be useful in homes and buildings with residential attic space, where you must move heavy objects. Furthermore, such steps are essential in fire-resistant designs, the hatch which is a barrier to the spread of fire. In such cases, the ceiling box is made of refractory materials, and growing at high temperatures, the contour seal does not miss the suffocating smoke.
In any case, the choice of material should be determined by the nature and intensity of use of the staircase. For example, in creative workshops, garages, warehouses, where no trace of change in footwear, the ideal option would be metal construction. The tree is best used in homes, where the main wishes of the tenants are comfort and aesthetics.
Nice additions may be rails, additional steps and a remote control.
How to choose
Before buying a stairway to the attic to measure the height of the room from floor to ceiling with the level of finishing. The ideal is considered to be the height of 280 cm in case of need the length of the ladder is increased to 350 cm with additional sections. However, the use of design in the size of 3,5 m is unsafe, since a considerable weight may cause injury when trying to expand it. Yes, and climb the narrow staircase that height is extremely inconvenient. This is the rare case when there is a preferred compact stationary design.
Also, consider the size of the opening. Model is considered box width of 60 and 70 cm for it provided the length from 70 to 130 cm, however, if the parameters of the ceiling opening non-standard, and can not be changed, such as in a monolithic concrete floor, the stairs will have to make to order, using the services of specialists.
In the absence of restrictions on the size of the hatch better opt for larger openings. Optimal parameters will be 60 × 120 cm at smaller sizes will have to bend down the hatch head during ascent, and at large will be violated insulating properties.
You should also take into account the size of the room in which to unpack attic stairs .
Source: kvartirakrasivo.ru
