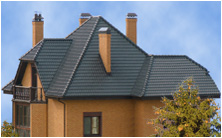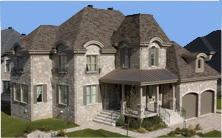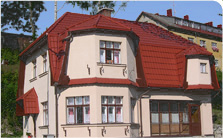Roofing
Roof single storey houses
Roof - one of the main elements of the building, protecting it from external influences: rain, snow, frost, solar radiation, dust, pollutants, etc. It must withstand wind and snow loads and comply with fire regulations, and furthermore have a decorative function.
The roof consists of a supporting part (rafters, purlins) and envelope (roof).
In the single-storey houses and cottages are used mainly pitched roofs with a different slant depending on the roofing material. Gable roof is the most simple in construction and reliable in operation. Water flow occurs due to the slope ramps. Steepness of the slopes of a roof depends on the roofing material, climatic conditions and architectural solutions. Steeper slopes are arranged for the roofs of piece goods, forming leaky seams, as well as in areas with high rainfall and in winter time on fewer delayed snow. In areas with strong winds, the roof is better to do less steep as it feels less pressure wind.
Bearing part of the roof is most often formed by a system naslonnyh wooden rafters. The main element - the rafters. They are stacked along the slope bottom ends to the outer wall through the lining in the form of a longitudinal rod (mauerlata) attached to the wall. The upper ends of rafters are based on beam-run broadcasting the load on the internal load-bearing walls through the racks. The overall stability of the roof system is provided by braces, braces and diagonal connections. To the roof is not disrupted by the wind, the rafters are fixed twisting of the wire ends are attached to the pins, bound into the wall.
In homes with timbered walls or rafters are joined bruschatymi straps with the second upper crown. In order to access mauerlatov and lower ends of the rafters for the inspection and repair them have at a distance of 35-40 cm from the floor. Between masonry and mauerlatom laid two layers of roofing material. To maintain the roofing on rafters naslonnym fit crate of bars or plates, the distance depends on the roofing material. .
For pitched roofs used roofing materials of the two groups: the pieces (clay tiles, cement-sand tile, asbestos tile, slate, etc.) and sheet (asbestos cement sheets, black and galvanized iron corrugated sheets, metal, Onduline, etc.).
Consider the device of roofs and characteristics of the above materials.
The roof of clay tiles.
Tile different fire resistance, strength, durability (service life of 50-100 years), does not require special care during operation. Manufactured from local raw materials of various kinds. Disadvantages of the roof - a lot of weight and the need for device steep slopes (slope 60-75 °), which increases costs to the rafters and purlin. Laid tiles from the bottom of the slope from the eaves up toward the ridge, with an overlap length and width to the width of the grooves. The joints of tiles along the ramp are located on the bars crates. Interlocking tiles attached to a wire crate, flat mounted klyammerami or nails. For organized outdoor drain arranged hanging metal chutes, guide funnels to drain gutters.
Roofing cement-sand tiles.
This type of tile is made of punching a cement-sand mixture with the addition of mineral pigments to obtain various kinds. Such tiles are not fired, and obtained as a result of hardening of cement. With the technology of production, it can be quite high physical and mechanical properties comparable to ceramic tiles.
The roof of asbestos (asbestos cement) tiles.
These tiles are made from a mixture of asbestos (15%) and Portland cement (85%). Asbestos tiles - flat sheets of square shape (core size 40x40 cm), color - gray, but can be painted in other colors. The tiles are attached to the sheathing with nails.
Slate.
This tile, produced by cleaving of layered rocks (mainly shales). Shape close to a square of side 20-40 cm Colour - dark gray. Slate is very durable material, many medieval monuments preserved slate roof to our time.
The roof of corrugated asbestos sheets.
Asbestos cement is prepared from a mixture of asbestos SHORT (15%) and Portland (85%). This roof is durable, fire-resistant and cheap to operate. As the base is arranged under the roof of the crate from the bars section of 50x50 mm - for sheet normal profile 75x75 mm - for sheet reinforced with a step profile, respectively, 500-550 and 750-800 mm. Fit plates from the eaves to the ridge. Each series was filled with the overlying to the underlying at 120-140 mm. With a slope over 30 ° overlap can be reduced to 100 mm. In the longitudinal direction to the displacement of joints on the same wavelength in each subsequent row. METAL SHEETS by nails or screws with galvanized washers are installed under the soft sealing gasket (preferably rubber) for roof leaks. Eaves are arranged in sheets or asbestos-cement roofing iron.
The roof of sheet steel (black or galvanized).
This roof has the following advantages: low weight, allowing easy use of the roof structure, the ability to arrange coverage of complex shapes, smooth surface, providing a good flow of water and a small slope (15-50 °); relative fire resistance, ease of repair. Disadvantages of the roof: a small lifetime (20-40 years); low strength, ease of damage during the operation (clearing of snow, repair, etc.), the need for frequent painting to keep it from rusting. The roof was made of black steel must be painted with oil paint in 2-3 years, and galvanized - first 5 years (in the Moscow region), and then every 3-4 years. Steel sheets are stacked on wooden bars of the crate-section 50x50 mm with a pitch of 250 mm. In the field of horizontal joints under a still folds instead of bars stacked planks of width 100-120 mm, a thickness of 25-30 mm. Roofing sheets of black steel to pre-process: remove the factory grease, cleaned of rust, on both sides two coats of varnish, prosushivaya each layer. In the varnish is desirable to add a minium or ocher. The most reliable - seam compound leaves. Across the slope steel plates connected by a single recumbent fold. Long side of the picture are connected to each other standing seam. At a low roof pitch (15-30 °) Standing Seam to fluff Surikova putty to prevent leaks from the folds of snow in the winter or spring seasons.
Water from the roof is given by the external drain pipes.
The most critical parts of the roof - the places of contiguity to the flue and vent pipes; vertical surfaces of walls, protruding above the roof; intersection of the planes slopes (valley, edge); fractures stingrays. To fulfill their should be treated especially carefully.
The roof of profiled sheets .
Profiled steel sheets produced from different materials: asbestos cement, galvanized steel, aluminum, plastic (fiberglass, polycarbonate, etc.). Profile (wave) on these materials gives them rigidity and facilitates mating (stacking overlap). Laying of profiled sheets is made directly to bruschatoy crate or on a layer glassine, roofing material with nails. Can be laid profiled sheets on the old roll roofing.
The roof of metal .
New roof sheeting is the development of the idea of corrugated sheet in the direction of improving its aesthetic qualities. To this end, galvanized or aluminum large size (F £ 15 m2) sheet is stamped on the section tiled roofs of different disciplines covered by corrosion-resistant composition on both sides, the front side is covered with paint composition that imitates the color of the shingles. Stacking sheets produced by bruschatoy crate with screws. The roof of metal is very lightweight (4.6 kg / m 2 - Steel and ~ 1.5 kg / m 2 - Aluminum) and durability (service life up to 50 years).
Roofing Ondulin.
Ondulin - flexible, corrugated sheets, molded from cellulosic fibers and impregnated with bitumen. The face sheets are covered with protective and decorative colored layer of different colors. Ondulin looks like asbestos sheets, but it is much easier for them and deprived of fragility. Size sheets 940h2000 mm, thickness - 2,7 mm, weight - 5,8-6,0 kg. Mounting plates made nails with plastic washers.
Insulation walling roofs should be carried out in accordance with applicable building codes. The design of the roof with a cold attic insulated attic floor only. At first, it settles on the vapor barrier from vapor tight materials (roofing, asphalt, roofing, waterproofing, borulin, Tekton, steklogidroizol, etc.). Vapor barrier is placed on a layer of insulation. As insulating materials may be used: fine slag (blast furnace or boiler), expanded clay gravel, vermiculite, penokeralit, fibrolitovye plates, mats or slabs of glass, slabs of expanded polystyrene, styrofoam, etc.). On insulation is usually arranged screed of cement-sand mortar thickness of 20-30 mm, and it fit running boards. When the device insulated roof (warm attic space) between the roofing and insulation create a vented air gap, then a vapor barrier and insulation fit design arranged ceiling. In this case, you must also insulate the exterior walls above the attic floor. Thickness of the insulation is determined by the thermo-technical calculations, depending on local climatic conditions.
Ventilation holes should hold:
• The curtain parts - slotted produhi in the form of cracks under the eaves of the roof crate;
• a ridge in the form of cracks under the crate at the ridge and roof.
Deformation and other defects in the roof supporting structures encountered during the operation: Wooden - violation of connections between elements, the destruction of waterproofing mauerlatov, rotting and sagging rafters, sheathing and other elements of reinforced concrete - the destruction of the protective layer of concrete, corrosion of reinforcement, deflections, cracks, and etc.; in the roof of sheet steel - the weakening of the ridges and grooves, corrosion, holes, and fistulas, the destruction of a painting or a protective layer at the top of the asbestos-cement tiles, shingles and other piece goods - damage and displacement of individual elements, the lack of overlap one another and weakening of the fastening elements to the roof sheathing. All of them are eliminated to the extent of identifying, preventing their further development.
In the operation of the wooden supporting structures should tighten the bolts, clamps and other metal fasteners in the corner joints, and if necessary replace damaged and rotting individual items.
Sections of the roof with the broken paint layer must be painted immediately, without waiting for the next general coloration.
If you see corrosion on the roofs and drainage devices, made of galvanized steel they should also be painted anticorrosion coatings. Faulty seal lying and standing seam roof sheet metal should be done with their pre-greasing Surikova sealant or putty. Changeable damaged elements or sections of the roof of the piece goods shall be packed in crates on a solid layer of rolled material (Tolley, glassine, roofing, etc.).
At the top of piece goods with a considerable blowing snow in the attic joints between elements of the roofing should be promazyvat cement mortar.
Malfunction of external drainage system (pollution and destruction of gutters and downpipes, the violation of pairings of individual elements among themselves and with the roof, ice drainage devices and overhangs) should be addressed as to identify defects, preventing deterioration of a system.
Roof with external drainage systems must be periodically cleared of snow, preventing the accumulation of his bed for more than 30 cm on the roofs of sloping ramps of 45 ° or more and free-dropping water to clean the snow should only razzhelobkah and over the eaves.
Source: stroy-info.ru





