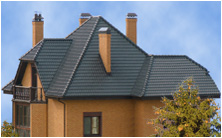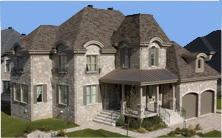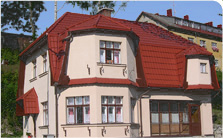Polycarbonate
Recommendations for use in polycarbonate construction
Polycarbonate as a material for light transmitting structures used in Russia since the early 1990's. However, until now difficult to find sites where this, in fact, easy handling and application of the material would be used without gross violations of technology construction and installation works. Meanwhile, the rules of polycarbonate, providing construction coatings are guaranteed high quality, fairly simple.
The choice of a constructive scheme
The first question that arises from the developer - which form of coverage to prefer - arched or pitched? Without touching the architectural advantages of both, we turn to their structural features.
The advantages of the gable covers are easy to install steel structures, the joint ends of the roof with gables and adjoining buildings, the lack of restrictions on the thickness of the panels. The disadvantage - the need for skating device node and a decrease in the step bearing structures (increased consumption of the metal).
Particular attention in the performance of pitched coverage must be paid to the orientation of the sheets: the ribs should be placed along the roof slope. Roof pitch must be at least 5 °. With a slope of 25 to 35 ° is most likely the formation of snow bags, so the optimum bias - 20-25 or 40 °.
Among the advantages of an arched cover: the optimal use of the strength properties of polycarbonate (reducing the number of load-bearing structures), the lack of skating interface panels. Major weaknesses: complexity of manufacturing the metal frame, perform joint ends meet with adjoining buildings and gables.
When installing an arched panel design should bend just across the ribs. Must take into account the minimum bend radius panels, with the bending of aluminum from the template radius of curvature of the template should be somewhat smaller than the radius of the arch.
The choice of panel
When choosing the type, thickness, dimensions and color panels it is necessary to take into account many factors.
Typically, buyers interested in the standard panel (with an orthogonal arrangement of the walls and edges) and the panel having additional diagonal ribs. The latter are usually issued the same mass as the standard of similar thickness. This is achieved by reducing the thickness of the walls and edges. In view of this panel, with diagonal ribs have increased stiffness in the transverse direction (bearing to the rafters), but in some cases may yield to standard panels on the carrying capacity in the longitudinal direction (bearing on the crate). Furthermore, having diagonal ribs panel harder to bend.
Sandwich panels and panels with diagonal ribs differ in the best insulating properties.
Thickness of the panel determined on the basis of design loads on the cover and the required thermal resistance of building envelopes. In the climatic conditions of Central Russia for unheated premises panel thickness should be 8 - 10 mm, for heating - 16 - 25 mm.
Step rafters recommend to do a multiple step connection profile. Standard panel width 2100 mm. Taking into account the width of the stiffener profile step profile is usually taken in 1075 or 2125 mm for polycarbonate and Profile 1060 or 2110 mm - for aluminum. To reduce the amount of waste already at the design stage to contact the supplier to determine the optimal step bearing structures, or (if time permits) to order the factory panel size you want
When the width of the panel for more than 1 m it screwed to the furring with screws regardless of the profile. During thermal expansion of 2 mm / m bias with respect to the panel sheathing lead to warping the panel, which spoil the view of buildings and, ultimately, can cause leaks. Therefore, as far as possible should reduce the width of the panels up to 600 - 700 mm and used to mount detachable polycarbonate or aluminum profile.
In modular systems, panel width is 500 - 700 mm, which allows you to collect designs of various shapes and virtually any area without drilling holes in the panels and without a bulky docking elements.
The choice of color, at first glance, it depends only on the taste of the customer. However, please note that, firstly, the dark-colored (bronze, blue and turquoise) panels is rapidly heated by the sun and therefore have a greater thermal expansion than transparent and opalescent panel, secondly, specifically painted panels change color natural lighting in the room, which is not always appropriate for certain public facilities (shops, exhibition galleries). At the same time, the panel of non-standard colors give the special architectural expressiveness facilities.
Load
Polycarbonate can withstand a fairly large and evenly distributed shock. However, the high plasticity of the material, making it safe to use and allows the panel to bend without heat, gives rise to significant deflections that do not lead to destruction, but spoiling the appearance of design. Deciding factor in choosing the thickness of the panel and the step of sheathing so it becomes the calculation of the second group of limiting states. Allowable maximum deflection of the panel - 1/20-1/50 from the short side of the panel, depending on the type of bearing and the design type.
Leakage
Drainage of water falling into the coating in the joints of panels, produced by grooves provided in the base connecting profile. Of these, water enters the trim on which is displayed outside the structure. However, in the period with a variable freezing and thawing in the drainage grooves can be formed ice, appear minor leakage of melt water. That's why not recommend the use of conventional polycarbonate profile in the coatings on the heated rooms.
Where leaks are strictly not allowed, should be applied aluminum profile with a rubber seal or modular system.
If the panels are attached to the crate through the screws, you must apply distributing load washers with a diameter not less than 2 cm with a rubber or neoprene seal. You can not use gaskets made of soft PVC.
Condensate
In the room with a poor moisture conditions, or when a certain combination of humidity and the temperature difference between indoors and outdoors on the inner surface of the panel can be formed condensate. If properly chosen thickness of the panel, in the cold, its inner surface can oledenet.
To reduce the likelihood of condensation should use the panel in accordance with the thermo-technical calculations and to ensure conditions for normal aeration facilities.
On the market today presents a special panel antikondensatnym coating on the inner surface, whereby in the case of condensation of water is not going to drop, and is distributed over the surface with a thin layer.
To remove condensate from the surface coating should be given adequate slope and along the bottom edge of the panel include drainage channels.
Sometimes condensation can form inside the panel. Have experience in sealing the panels by filling in both ends of the panels with silicone or foam. However, there remains some probability of occurrence of moisture in the cavities of the panel and remove it from the panel will be impossible. If the damage is sealing the top end at zamonolichennom bottom panel, and all can be filled with water. Therefore it is expedient to ensure unobstructed drainage of water from the bar at the edge profile.
Dust
To protect against dust and insects inside the panel proposes to use the seal (for the upper edge of the panel) and perforated (low) self-adhesive tape.
The sealing tape protects the panel from falling into her water, dirt, etc. The perforated tape restricts the penetration of dust into the lower end of the panel without interfering with the removal of moisture condensing in the panel.
Tape needs to be protected from the environment, so you need to close the ends of bent sheet metal or specific profiles (aluminum and polycarbonate).
With the panel removed the dust with water, cotton cloth and solvent-detergent and ammonia.
The choice of connection and trim
Polycarbonate profiles, as already mentioned, we recommend the installation of sheds, as well as coatings over the unheated rooms.
Polycarbonate profiles can be detachable and one-piece. One-piece profiles for mounting vertical walling and pitched roofs of small size. One-piece profiles are not mounting, the joists are not attached. Cover is fixed by way of the panel with screws (diameter not less than 5.8 mm) and washers (diameter of 20 mm), profiles serve only to seal the joint.
Provide adequate carrying capacity of panels without fixing screws can use the split profile of sufficient width (60 mm) and the panel width not exceeding 700 mm. An increase in the width of panels without additional anchorage devices carrying capacity of coating decreases.
For the installation of large surfaces and creating arches advisable to use split profiles.
Detachable base profile is screwed at the intersection with the crate or directly to the rafters (the latest version is easier to install) with a pitch of screws 500 - 1000 mm. Strap fastened with a rubber mallet blows to step 5 - 10 cm.
When installing the cover over the building to be heated and long-span structures is preferable to use aluminum profiles or modular system.
To prevent the disruption of polycarbonate and aluminum trim under the weight of icicles and snow Muddling is necessary to fix them on the panels, a series of developments in this matter yet.
In many cases, justified to use profiles, bent sheet metal. The width of the shelves should be equal to 50 - 100 mm in order to simplify the mount end caps on the panels with screws.
For mounting on the free side outer panels optimally use the connection profiles. To avoid bias clamping profile with the free edge of the profile to be inserted strip of appropriate thickness.
The selection of screws
Wind loads, thermal expansion panels and profiles, an effort resulting in the panels and profiles for creating curved surfaces, causing considerable stress in the screw. Therefore, the diameter of the screws that secure the panels and the profiles to the joists, should be not less than 6,3 mm. Length and pitch of screws and washers form should be selected for each case separately.
To steel purlins panels and profiles are fixed with screws with a drill, and hex. To mount the panel screws are needed for at least 23 mm longer than the thickness of the panel mounting structure - a 15 mm longer than the wall thickness profile. Typically, mounting base profile using screws 6.3 x19 and 6,3 x25 mm.
In view of the fact that the screw is in the body profile and protected from atmospheric moisture, sealing washer is optional.
For attachment to a wooden crate using screws without a drill, diameter 5,5 - 6,3 mm.
Pressure profile to the base are fixed with screws in steps 150 - 250 mm, the base to the rafters - in increments of 500 mm, to run (crate) - at the intersections in pairs on the left and right of the axis of symmetry of the base.
Step screws that secure the panel are accessories and skating run, is usually 200 - 250 mm, spacing screws that secure the panel to the crate in the span, determined by calculation. The anchors that hold the unit coating, at the intersection interpanel suture with girder.
Ridge, eaves and longitudinal joints of panels at different angles
Polycarbonate profiles for the formation of joint panels at any angle does not always satisfy the conditions of the Russian operation. Aluminum and PVC-system due to high costs are rarely used, usually in the construction of conservatories.
At large angles (150 °) used standard aluminum and polycarbonate profiles. At smaller angles recommend the use of sheet metal the same way as is done with the hard roof. Consignment sheet attract lining screws to step 150 - 300 mm depending on the thickness of the metal. You can use the standard products offered for the installation of metal.
Thermal bridges
On the insulating properties of the structure affects not only the thickness of the panel and the geometric characteristics of coatings, but also selected fastening systems, connections and junction panels.
Aluminium profiles should have an air gap between the clamping profile and a base or insulating box. When fastening the panels with screws c perspective insulation is better to use "Thermowashers. If you are using to connect the elements of a metal sheet should be filled air spaces between the pads foam or foamed gaskets. The use of hardware is limited to "hidden" in the seam between the panels with hooks, so that the danger of frost is minimized. Polycarbonate elements of modular systems have more layers and provide better insulation for the same thickness of the panel.
Source: Politec Polimeri Tecnici journal "Evolution of the roof» / evoroof.ru





