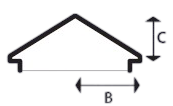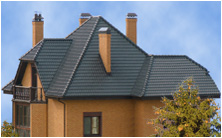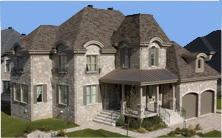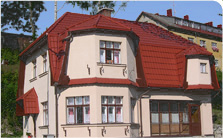Instructions for installation drainage system Floplast
Instructions for installation drainage system Floplast
Installation
When planning the installation, use the following data tables with which you can choose the appropriate product type and its required amount.- Gutter brackets should be located not more than 1 meter apart in a straight line along the gutter (800mm when using the system «Niagara», 600 mm - for a system of «Xtraflo»). When fixing 80 mm round downpipe systems «Hi-Cap» or «Niagara», the maximum allowable spacing for attaching the brackets gutter does not exceed 800 mm.
- In the area of the corners and caps gutter bracket is placed within 150 mm from the accessory.
- Clamp supports the drainpipe is used as needed for fixing the knees, elbows and nipples.
- Supporting clamps pipe below the knee placed at the distance of not more than 1,8 m.
- Establish the position of the funnel and securely attach to the front board.
- Fix the gutter bracket 100 mm from the farthest point of the funnel. Attach a slight bias towards the outlet (recommended 1:350), using the cord.
- Fasteners:
- Fix the gutter bracket and the connecting terminal on the required distances.
- Bracket gutter should be placed in such a way that would avoid a split mounting screws of the upper front edge of the wooden planks. Securely attach all the brackets with two screws 25 mm x 5 mm (1 "x 10) or one 32 mm x 6.5 mm (1%" x 14).
- Connection clamps tighten the screws of 25 mm x 5 mm (1 "x 10).
- Funnel and the corners are fastened with two screws 25 mm x 5 mm (1 "x 10).
- In areas characterized by large snowfalls are encouraged to further strengthen each gutter bracket with two screws 25 mm x 5 mm (1 "x 10).
- Downspout brackets attached with two screws 32 mm x 6.5 mm (11 / 4 "x 14).
- Use screws with round head with brass or zinc coating.
- For ease of assembly and increased mobility of joints, which are in the process of assembling the expansion and contraction, lubricate all joints gutter silicone spray lubricant.
- Adjoining the lower knee, insert the back edge of the gutter under the retaining collar clasp clamp (clamp), which is located at the junction. Gently push on the gutter down snap fastener front edge over the front of the gutter. (Be sure to mark the permissible allowance increase is not broken.)
- Use connecting clip or angle for joining the next segment of the gutter and build a gutter wire. To end the use stub.
- Installing drain pipe starts at the crater. If you want downspout elbow, knee, use two-pass with a short piece of pipe or without it, the alternative could be controlled hack knee. Make sure the top of the tube was 6 mm gap for potential expansion.
- If necessary fittings can be mounted to a wall bracket drainpipe.
K through the pipe (below) is attached to the bracket lower knee or adapter (SP96/D96 or D97) 110 mm x 68 mm connecting pipe with an underground drainage system.
Guidance on the calculation of drainage system Floplast
When you select a gutter system, it is necessary to consider the following two factors:
- Roof area.
- Bandwidth of the gutter.
More information can be found in the standard BS 12056-3:2000 «Planning and calculations for roof drainage systems» ("Roof Drainage Layout and Calculation").
The capacity of drainage system should be sufficient to sustain the projected force of the flow at any point.
Effectiveness of storm water drainage depends on the area ("the effective surface of the roof) and the intensity of rainfall. Average rainfall intensity for the UK it is 75 mm / hour.

Roof area
Effective roof surface is calculated as follows:
(B + C) x = length of the roof area in m2
An alternative to the above method is to use the gains to determine the effective coverage of the roof.
In the statutes "H» («Approved Document H») of the Building Regulations proposed a similar method, although the options outlined below, provide greater accuracy in calculating the effective surface of the roof in m2.
Method of calculating the effective surface of the roof:
| Slope of the roof | 100 | 12,5 ° | 15 ° | 17,5 ° | 20 ° | 22,5 ° | 25 ° | 27,5 ° | 30 ° | 32,5 ° | 35 ° | 37,5 ° | 40 ° | 42,5 ° | 45 ° | 47,5 ° |
| Coefficient | 1,09 | 1,11 | 1,34 | 1,16 | 1,18 | 1,21 | 1,23 | 1,26 | 1,29 | 1,32 | 1,35 | 1,38 | 1,42 | 1,46 | 1,5 | 1,55 |
For roofs with a slope of 500 or more should use the coefficient of 1.600.
Rainwater Systems PVC-H FloPlast
Funnel at the end of the gutter
| System | Horizontally mounted gutter | Gutter, fixed under the slope (1:350) | ||
| Capacity, liters / sec | Roof area, m2 | Capacity, liters / sec | Roof area, m2 | |
| Semicircular (Half Round) downspout round profile, 68 mm | 0,92 | 44 | 1.17 | 56 |
| Square (Square Line) downspout square profile, 68 mm | 1,70 | 81 | 2,00 | 96 |
| Hi-Cap downspout round profile, 68 mm | 2,05 | 98 | 2,56 | 123 |
| Hi-Cap downspout square profile, 80 mm | 2,25 | 108 | 2,79 | 134 |
| Niagara downspout square profile, 65 mm | 2,40 | 115 | 2,90 | 139 |
| Niagara downspout round profile, 80 mm | 2,64 | 127 | 3,19 | 153 |
| XtraFlo downspout round profile, 110 mm | 4,30 | 206 | 6,20 | 297 |
Funnel in the middle of the gutter
| System | Are fixed horizontally-lenny gutter | Gutter, fixed under the slope (1:350) | ||
| Bandwidth l / sec | Roof area m2 | Bandwidth l / sec | Roof area m2 | |
| Semicircular (Half Round) downspout round profile, 68 mm | 1,80 | 86 | 2,60 | 125 |
| Square (Square Line) downspout square profile, 68 mm | 3,41 | 163 | 3,95 | 189 |
| Hi-Cap downspout round profile, 68 mm | 3,80 | 182 | 5,00 | 240 |
| Hi-Cap downspout square profile, 80 mm | 4,13 | 2.00 | 5,50 | 264 |
| Niagara downspout square profile, 65 mm | 4,50 | 216 | 5,30 | 254 |
| Niagara downspout round profile, 80 mm | 4,95 | 237 | 5,83 | 279 |
| Xtrafio downspout-circle logo of the profile, 110 mm | 8,20 | 393 | 11,80 | 566 |





